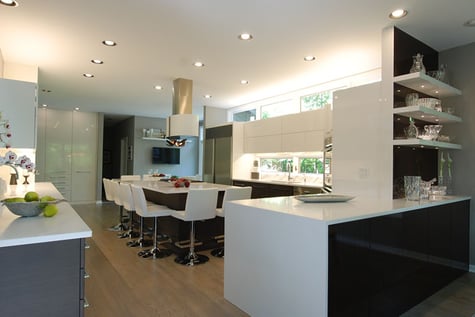 What's on your "Chicago Kitchen Design Wish List? Are you knocking out a wall to add space? Are you getting ready to enjoy a more luxurious dine-in eating area? What are your plans for kitchen lighting?
What's on your "Chicago Kitchen Design Wish List? Are you knocking out a wall to add space? Are you getting ready to enjoy a more luxurious dine-in eating area? What are your plans for kitchen lighting?

 What's on your "Chicago Kitchen Design Wish List? Are you knocking out a wall to add space? Are you getting ready to enjoy a more luxurious dine-in eating area? What are your plans for kitchen lighting?
What's on your "Chicago Kitchen Design Wish List? Are you knocking out a wall to add space? Are you getting ready to enjoy a more luxurious dine-in eating area? What are your plans for kitchen lighting?
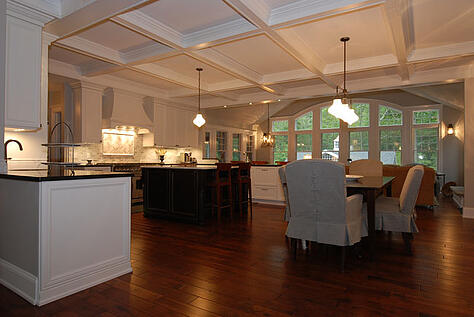 If you live in an older home, odds are your kitchen is a galley-style kitchen or has some type of wall that divides it from the main living area(s). A dividing wall can make a big difference in how your kitchen functions and feels.
If you live in an older home, odds are your kitchen is a galley-style kitchen or has some type of wall that divides it from the main living area(s). A dividing wall can make a big difference in how your kitchen functions and feels.
 Momentum behind the sustainable building movement continues to grow and evolve. As it does, so too do building codes. The federal government does its part by continually increasing regulations around energy-efficiency and water use. An example of this is the WaterSense program, a partnership between the U.S. Environmental Protection Agency (EPA) and various other entities - including builders and property owners like you!
Momentum behind the sustainable building movement continues to grow and evolve. As it does, so too do building codes. The federal government does its part by continually increasing regulations around energy-efficiency and water use. An example of this is the WaterSense program, a partnership between the U.S. Environmental Protection Agency (EPA) and various other entities - including builders and property owners like you!
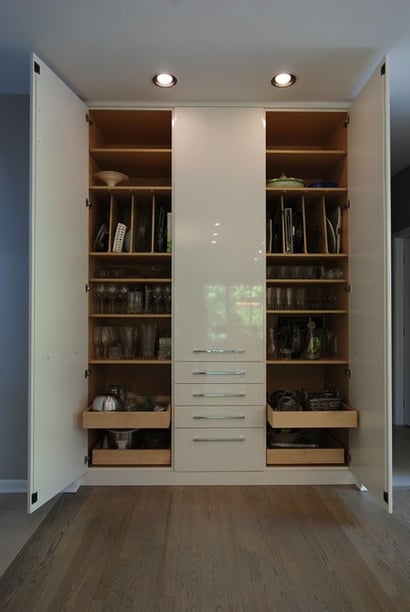 Traditionally, cabinets were completed using unfinished wood in the interiors. In stock cabinetry options, this typically meant lower-quality plywood or even particle board on the bottoms. The wood was a little rough, unattractive and it was a catch-all for dirt and debris. So, back in the "old days" there was a right-of-passage performed by homemakers when they moved into a new kitchen; they lined cabinet shelves and drawers with shelf liners.
Traditionally, cabinets were completed using unfinished wood in the interiors. In stock cabinetry options, this typically meant lower-quality plywood or even particle board on the bottoms. The wood was a little rough, unattractive and it was a catch-all for dirt and debris. So, back in the "old days" there was a right-of-passage performed by homemakers when they moved into a new kitchen; they lined cabinet shelves and drawers with shelf liners.
 There are very specific building codes that apply to kitchen electrical outlets, the bulk of which are dedicated to keeping homes free from shortages, outages and electrical fires. In most cases, outlets will never be more than 24-inches from one another. You can use this basic rule-of-thumb to estimate how many outlets will be installed in your kitchen based on the perimeter wall/countertop measurements.
There are very specific building codes that apply to kitchen electrical outlets, the bulk of which are dedicated to keeping homes free from shortages, outages and electrical fires. In most cases, outlets will never be more than 24-inches from one another. You can use this basic rule-of-thumb to estimate how many outlets will be installed in your kitchen based on the perimeter wall/countertop measurements.
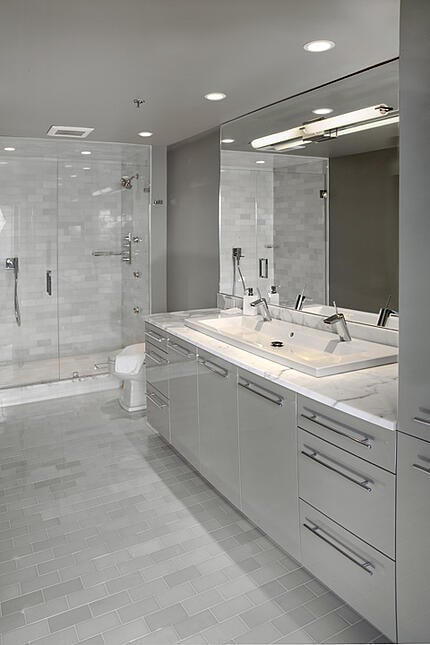 Technically speaking an exhaust fan is not a necessity for your Chicago bathroom remodeling project, as long as you have a window that opens. Notice we preface that with technically speaking.
Technically speaking an exhaust fan is not a necessity for your Chicago bathroom remodeling project, as long as you have a window that opens. Notice we preface that with technically speaking.
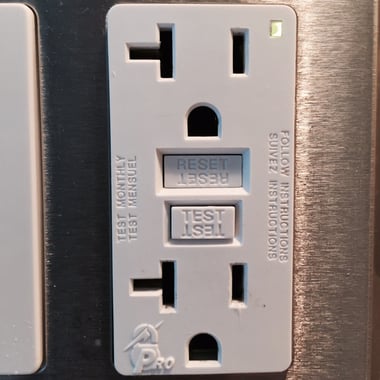 Prior to the invention of ground-fault circuit interrupters (GFCI) and other electrical plug and circuit innovations, electrical shocks and burns were fairly common. Even today, thousands of Americans are shocked and/or burnt in their homes as a result of faulty electrical switches, cords and plugs, as well as outdated or misused outlets.
Prior to the invention of ground-fault circuit interrupters (GFCI) and other electrical plug and circuit innovations, electrical shocks and burns were fairly common. Even today, thousands of Americans are shocked and/or burnt in their homes as a result of faulty electrical switches, cords and plugs, as well as outdated or misused outlets.
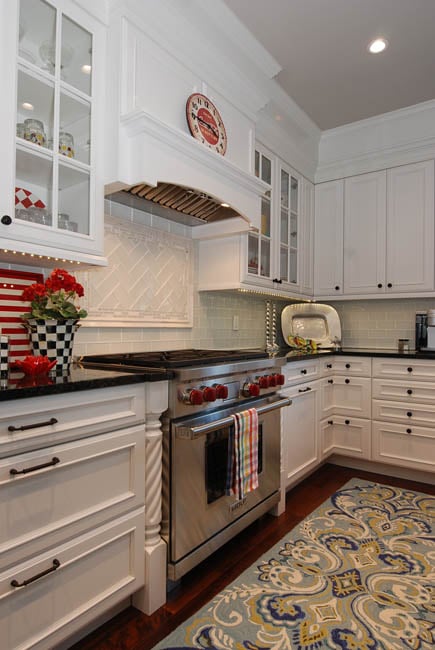 When we hear the same question, multiple times, from different customers - we know it's time to blog about it. Such was the case when we were hearing about whether or not soffits can be removed, and such is the case with today's topic: Is a stove hood absolutely necessary?
When we hear the same question, multiple times, from different customers - we know it's time to blog about it. Such was the case when we were hearing about whether or not soffits can be removed, and such is the case with today's topic: Is a stove hood absolutely necessary?
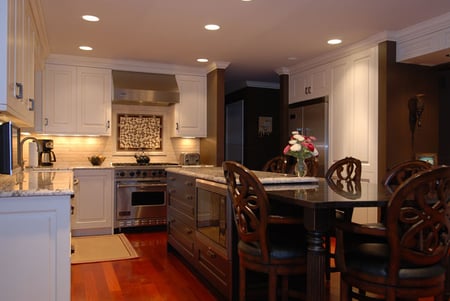 Most homeowners select the same color or finish for cabinetry in their Chicago kitchen design, but having the same style and color is by no means a design rule. In fact, as kitchens get bigger and bigger - and part of an open floor plan - we notice an increase in homeowners that choose to vary their cabinet door styles, or who select a different color or finish for upper and lower cabinets or between the cabinets and the kitchen island.
Most homeowners select the same color or finish for cabinetry in their Chicago kitchen design, but having the same style and color is by no means a design rule. In fact, as kitchens get bigger and bigger - and part of an open floor plan - we notice an increase in homeowners that choose to vary their cabinet door styles, or who select a different color or finish for upper and lower cabinets or between the cabinets and the kitchen island.
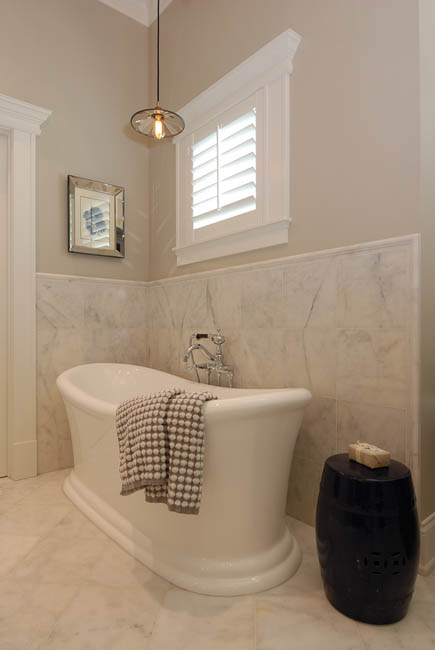 The desire to embark on a Chicago bathroom remodeling journey and the reality are often two different islands. The desire comes from dissatisfaction with your current bathroom design. This is a dreamy place wherein the bathroom world is your oyster and glamorous online design books can be assembled in minutes.
The desire to embark on a Chicago bathroom remodeling journey and the reality are often two different islands. The desire comes from dissatisfaction with your current bathroom design. This is a dreamy place wherein the bathroom world is your oyster and glamorous online design books can be assembled in minutes.