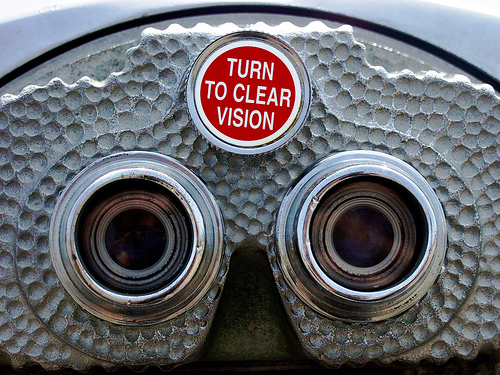 Building your own home is the perfect opportunity to get the dream home you’ve always wanted! It’s incredibly fun and fulfilling to start with a clean slate and have any amenities, features, and conveniences you want incorporated into your new home. But instead of embarking on this vision on your own, why not consider things from a designer’s perspective as well? Searching for a designer’s perspective will only strengthen your vision and ensure that your dream home is everything you’ve always wanted.
Building your own home is the perfect opportunity to get the dream home you’ve always wanted! It’s incredibly fun and fulfilling to start with a clean slate and have any amenities, features, and conveniences you want incorporated into your new home. But instead of embarking on this vision on your own, why not consider things from a designer’s perspective as well? Searching for a designer’s perspective will only strengthen your vision and ensure that your dream home is everything you’ve always wanted.Consider from a Designer’s Perspective
At Kitchens & Baths Unlimited, we’ve helped design and create hundreds of beautiful interiors for countless homes over the past 30 years. Whether you’re building a 1,500 or 15,000 square foot home, we have the designer’s perspective that only experience can bring. As you begin planning the design for your new home, consider including:- A large kitchen that opens up into the family room. Essentially, this creates one large room that unifies the main section of your home. Whether it’s for parties or holidays with your extended family, you’ll enjoy seeing all your guests in one space instead of fragmented throughout the house. It even provides benefits in your day-to-day life, such as getting to watch your children play as you prepare dinner. While seemingly simple, this idea will have a large, positive impact in your daily life!
- A mudroom by the garage. Don’t let the name fool you! A mudroom can be an attractive room, but allows you to hide some of the clutter that you need to store such as cleaning supplies. Furthermore, it’s also a space where your kids can clean up after playing outside. This way the rest of the house is kept free from dirt and clutter.
- An all inclusive laundry room. Oftentimes, the laundry room is one of the most overlooked rooms in the house. You’ll typically see a washer and dryer cramped into a tight area with hardly any room to move. Instead, why not consider a laundry room that has a large area where you can fold, iron, and wash your clothes? A counter, for instance, could let you fold your clothes, but could also be a place where you place your keys, purse, cell phone, or mail. This is one designer’s perspective you’ll certainly want to remember.
- Kitchenette. Instead of worrying about where your kids are going, why not encourage them to stay home by building a room in the lower level or basement where they can hang with their friends? A built in entertainment system, eating area, and space is all you need to keep your children and teenagers alike entertained! This idea is a favorite one for many parents.
- Walk-in closets. There’s no worse feeling than not having enough room to keep your belongings neatly organized. By creating large walk-in closets fashioned with drawers, especially for the master bedroom, you’ll enjoy the luxurious convenience that you deserve.
- Man cave. Aside from a great place to watch the “big game,” you’ll enjoy the convenience that technology has to offer. For instance, with built-in nooks behind the doors or drawers, you can charge your laptops, cell phones, and tablets whenever you need to!
Interested in learning about more ideas from a designer’s perspective, and how you can decorate your home with Kitchens & Baths Unlimited? Click here to schedule a free consulation.
photo credit: rcherubin via photopin cc


