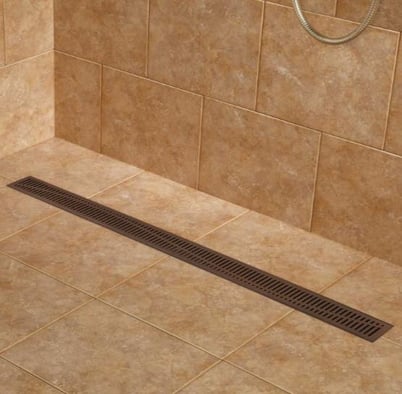 Here's a question for you: how much time have you spent thinking about the shower drains in your Chicago bathroom remodel? If you're like most of our clients, the answer is "not much time at all."
Here's a question for you: how much time have you spent thinking about the shower drains in your Chicago bathroom remodel? If you're like most of our clients, the answer is "not much time at all."
While they might not get much thought during the planning stages, drains are pretty important. Not only are there stylish drain options these days, important if you have a walk-in shower and/or a shower surrounded by glass, but showering in a pool of standing water is never fun - and it isn't healthy for your shower.
Choosing the Right Drain for Your Chicago Bathroom Remodel
Remember when shower drains were simply big, metal circles on the floor? Those still exist, but there are other options as well. Here are some of the most typical drains we install in clients' bathroom remodeling projects.
In almost all cases, we recommend selecting the shower tile first and then the drain system, so the tile placement and installation can be mapped out for the most efficient drainage.
Channel Drains or Infinity Drains
Your first experience with a channel or infinity drain was probably at a community pool or gym shower. These drains run the perimeters of wet surfaces, catching and draining water, minimizing overflow to adjacent surfaces. In residential showers, channel drains are installed on one side of the shower along the lower-end of a very slightly-sloped shower floor, directing water into the drain.
Your plumber and contractor will work to design the right drainage system to accommodate the water from your selected faucets.
These drains offer a streamlined look and there is quite a variety of metals and grate patterns, both industrial and traditional.
Tile Top Linear Drains
Tile top linear drains are even more streamlined than channel drains because they're hardly visible. Thus, they are great options for any bathroom style, especially in more traditional bathroom designs where homeowners may not like the look of exposed metal.
Tile top linear drains add what appears to be wider grout margins around shower floor tiles. Sloped floors guide water into the open margin, down into a channel-style drain system. While you may be drawn to options with the smallest opening for a cleaner look, this can affect drainage.
Never sacrifice adequate drainage for looks! Make sure the shower is designed to drain well. Also, it's worth noting that these drains require more regular cleaning since hair and debris build-up clogs them more quickly than other drain options.
Standard Point Drains
Finally, there are the standard point drains, used in bathrooms since the beginning of indoor plumbing. Depending on the size of your shower, you may require more than one to fulfill code requirements for water drainage.
As with channel drains, there are plenty of styles to choose from and it's always better to err on the larger-, rather than smaller side, so water drains freely.
Visit Kitchens & Baths Unlimited to learn more about drain options for your Chicago bathroom remodel. We're happy to show you examples from our gallery.



