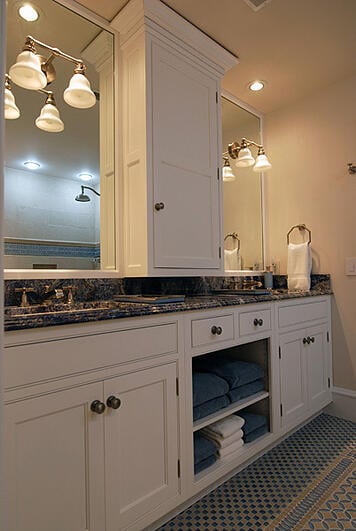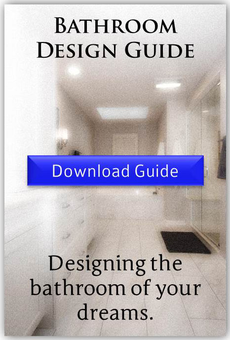 Bathroom vanities have moved well beyond the standard countertop and cabinet options. From open, furniture style and floating - you have all kinds of options when it comes to selecting a vanity for your Chicago bathroom remodel.
Bathroom vanities have moved well beyond the standard countertop and cabinet options. From open, furniture style and floating - you have all kinds of options when it comes to selecting a vanity for your Chicago bathroom remodel.
Depending on the size and layout of your bathroom, you may find that an open vanity suits your style and taste- and, there are advantages to extra visual space. On the flip side, you may determine the undercabinet storage space is simply to precious to sacrifice.
Pros of an Open Vanity
More visual space. Open vanities are often preferred in smaller bathroom spaces because the open space beneath makes the bathroom feel more spacious. It can also be a bonus in a bathroom where the vanity is going to be installed on a narrow wall (like one where the room between the sink wall and adjacent window leave a narrow margin), because the vanity can be custom made - and the space may be too narrow to accommodate a reasonable amount of storage.
Fun and funky options. There are all kinds of fun and funky options out there, from custom-vanities made from reclaimed lumber to swanky floating vanities made by top bathroom designers. Your open bathroom can really stand out if you want it to.
You can enjoy the best of both worlds. If you like the idea of an open vanity but are worried about space, you can find a happy medium. For example, your vanity can be table-style with a lower shelf built on the bottom for extra towels or a basket to hold toilet paper rolls. Baskets are another options. If you go the open route and it doesn't work, you can have shelves and doors added later.
Larger bathrooms have options. If you have a larger bathroom space, the lack of storage available in an open vanity won't matter as much because you can always design a custom storage unit elsewhere in the bathroom.
Cons of an Open Vanity
The lack of storage. Bathroom cabinets were invented for a reason; namely, because people need to store toiletries, towels and other bathroom-related items. There are ways around this, but some homeowners feel more comfortable going the more standard, cabinet-style vanity route.
Exposed plumbing. The large majority of open vanities will leave some portion of the plumbing exposed. This can be bothersome for some homeowners. However, you can embrace it, and/or consider upgrading those pipes to copper to add a warm finish and a little flair.
Any (lack of) neatness is exposed. Along with the plumbing, you may find an open vanity only highlights your lack of neatness. If you have trouble keeping things folded, proportionally stacked and tidy, the open vanity may not be the way to go.
You may find that an open vanity makes more sense in your hall bath than a master, or vice versa.
Looking for unique vanity ideas for your Chicago bathroom design? Visit us here at Kitchens & Baths Unlimited and we'll help you explore the options.



