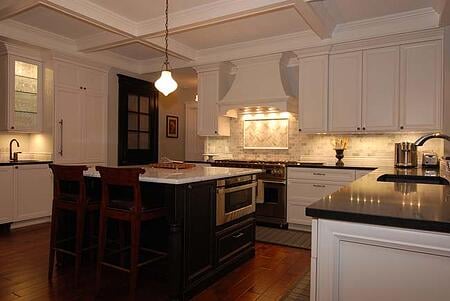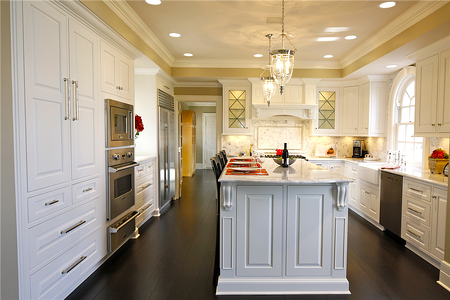 Many popular design trends work to create illusions. They allow us to take a space that exists one way, and make it appear as something else. Low ceilings are an example of this. Even a relatively large room can have a small, cramped feel if ceilings are low, so you can imagine what happens in a room that has both low ceilings and a minimal footprint.
Many popular design trends work to create illusions. They allow us to take a space that exists one way, and make it appear as something else. Low ceilings are an example of this. Even a relatively large room can have a small, cramped feel if ceilings are low, so you can imagine what happens in a room that has both low ceilings and a minimal footprint.
Chicago Kitchen Design Ideas to Make Your Kitchen Taller
While it's not always possible to raise the roof and elevate ceilings, it is possible to use a few design tricks to create a little more space or to make it appear is if you have.
Here are 7 Chicago kitchen design ideas to grow your kitchen ceiling height:
- Coffer them. Coffered ceilings (also written chauffeured) are a traditional feature that creates a reliefed, grid-like pattern on the ceiling. The added dimension will make the recessed panels look higher than they are. If your ceiling is already low, use a low-profile design. Painting the ceiling white will also help.
 Use the element of suspend. Suspended, or hanging, light fixtures add the illusion of vertical length. So, make sure your kitchen lighting plan includes some pendants, a chandelier or other suspended light fixtures.
Use the element of suspend. Suspended, or hanging, light fixtures add the illusion of vertical length. So, make sure your kitchen lighting plan includes some pendants, a chandelier or other suspended light fixtures.- Tray ceiling. Tray ceilings, or recessed ceilings, are a physical ceiling feature. If you have the space between the ceiling and room, or the floor joists above, consider recessing the ceiling space. You can view an example of a tray ceiling in this Deerfield kitchen remodel.
- Double-stacked cabinets. Double stack your cabinets, taking them all the way up to the ceiling. Typically this brings your cabinet height from 8-feet to 9-feet, and that extra foot makes a big difference. It adds visual height while simultaneously adding more storage.
- Stagger cabinet heights. Just as staggered recesses in a coffered or tray ceiling make the ceiling look taller, staggering the heights of upper kitchen cabinetry can do the same thing. It also adds a little geometric interest.
- Heavier top moulding. The style of top moulding you select is important. This detail adorns the top of your cabinets. If you've taken the cabinets to the ceiling, top moulding will continue around the perimeter as your crown moulding. Choosing a heavier style can make the ceiling look a little higher because it draws the eye upward.
- Drop a soffit. Often we recommend removing soffits, wherever possible, in order to make a small kitchen look larger. In a reverse way, dropping a soffit - or building one down - can have a similar, enlarging effect. Typically, a dropped soffit is built in the middle of the kitchen ceiling, like the reverse of a tray ceiling. LED light fixtures can enhance the effect. Again, it's the idea of the varied dimensions that make the recessed section look higher than it would if it existed as a singular, flat plane.
After decades in the industry, Kitchens & Baths Unlimited can incorporate a range of Chicago kitchen design ideas to make your ceilings higher.



