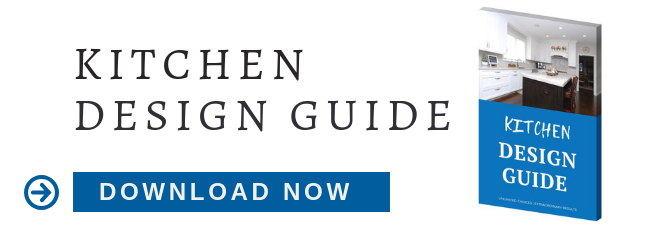 It’s true that open floor plans are trending, but it’s also true that YOU may not be interested in current trends - and that's important to note.
It’s true that open floor plans are trending, but it’s also true that YOU may not be interested in current trends - and that's important to note.
For some, open floor plans feel like the solution to a small or cramped home design or the answer for those regularly cook and entertain. For others, open kitchens feel like a nightmare – always having one’s kitchen clutter and dirty dishes exposed for the world to see.
Open vs Closed: Which Works Best for Your Chicago Kitchen Design?
In the beginning…or up until about the 1980s and 90s -the kitchen was seen as a room that should remain unseen. Often relegated to the literal “back of the house” the kitchen was historically disconnected from main living areas – even if some sort of pass-through window/opening was included.
That all changed as the realms of dining and entertaining became less formal. Gone are the days where most of us “dress for dinner” or have servants doing all the work for us – at least not on a regular basis. Thus, less-formal and open floor plans became the norm.
Advantages of an open floor plan
Some of the advantages of an open floor plan include:
- The ability to keep track of kids and/or remain connected with those in the adjacent living space
- Make a small(er) space feel bigger
- To facilitate the flow of people (and prep/cooking/serving) when you’re entertaining
- Integrate the formal dining room to minimize wasted space
- Maximize available light in both the kitchen and other living areas
- Open floor plans are often more accessible to those using mobility aids
- Increase your home’s appeal to future homebuyers
If you're interested in the idea of an open floor plan but still feel it’s not for you – an experienced design/build team will help you find other ways to create an open-concept kitchen without actually knocking down entire walls or completely exposing the kitchen. This is a desirable solution for those interested in a “half-open" kitchen design.
Advantages of a closed floor plan
Then there are those who have no interest at all in having their kitchen open. They prefer to leverage the advantage of a closed floor plan, which offers:
- Complete kitchen privacy from the rest of the home – no dishes, mess or clutter on display (if this is the major prohibitive factor for you, we recommend talking to your designer about customized storage solutions, as well as layout ideas that will minimize these concerns)
- Protection from the noise – and this goes both ways. You’re protected from the kids’/partners’ TV, music and/or socializing noise. On the flip side, those in the living or family room are buffered from the noisy sounds of kitchen prep and/or clean up.
- Fewer kitchen smells lingering in other areas of the house
- Preservation of your home’s historic floor plan and/or architectural features that may disappear if you open everything else (again, your designer can help to preserve and/or relocate these features in a way that works with the updated design).
- A more formal dining atmosphere/experience on weekdays and/or when entertaining
Are you weighing the pros and cons of an open floor plan for your Chicago kitchen design? Visit the team at Kitchens & Baths Unlimited and we’ll run through your list of concerns as we help you create a responsive kitchen design – one that’s molded by your household’s unique needs and preferences.



