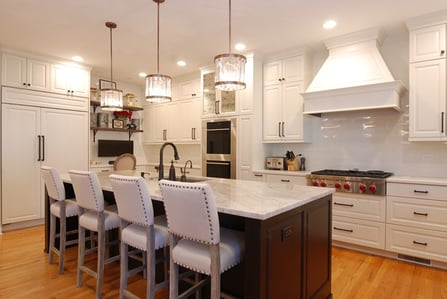 The kitchen island is a versatile feature. It can stand alone, with a relatively bare countertop surface, waiting to be used as an expansive food prep area and/or dine-in eating spot. Or, it can serve as a prep area/dish washing station, armed with a sink and dishwasher.
The kitchen island is a versatile feature. It can stand alone, with a relatively bare countertop surface, waiting to be used as an expansive food prep area and/or dine-in eating spot. Or, it can serve as a prep area/dish washing station, armed with a sink and dishwasher.
Installing a Sink in the Island of Your Chicago Kitchen Design
The options are many, but the first item of business is to decide on the most functional kitchen layout for your household kitchen use and overall flow. The decisions you make during that process may automatically decide whether or not you want to install your sink in the kitchen island.
If you are considering the idea, here are some things worth thinking about in terms of pros and cons.
You can keep an eye on the kids, the party, the game, etc.
The kitchen island – and sink in the kitchen island – concept is largely the result of the open floor plan trend, integrating the kitchen space with the adjacent, main living spaces. So, if you have young children (or your home is the designated hangout for your 'tweens, teens and their friends), you often host parties or get-togethers, and/or you like to keep your eye on the game/shows – a sink in the island makes good sense because it allows you to face the living space where the action is.
The flip side of that (the con) is that you won’t have a view of the outdoors. Until the sink-in-island came to be, most homeowners installed sinks in front of their kitchen windows, a source of natural light and a view of the outside world.
The dishes will be more visible
If your sink is in the island, odds are the dirty dishes will be more visible from the living and/or family room. If you are empty nesters, this may not be an issue at all since it’s easier to keep up on kitchen chores. If you have a busy household where dishes tend to pile up, consider designing a raised bar seating area (which forms a better visual barrier between the living room and the dirty dishes) and/or installing a double drawer dishwasher and training everyone to place dishes there, after giving them a quick rinse.
It prevents island clutter
With a sink in the island, you have less space for clutter to accumulate – which is often the case if a kitchen island becomes a catchall. Putting the sink there makes people less likely to throw backpacks, purses, gadgets, mail and other typical countertop clutter there because there’s less room and more chance of water damage.
Read, Ways to Keep Your New Kitchen De-cluttered and Organized, regardless of where you decide to place your sink and prioritized a clean, neat and streamlined design.
Easy accessibility
The island is open on four sides which means it’s accessible from all angles, and all appliances (including the refrigerator). Much of food prep involves washing, peeling, chopping and wiping down surfaces – and the sink is a major player in the process. Thus, assuming you have enough room for ample prep space on either side, the sink in the island is a smart choice, leaving perimeter countertops free for other uses.
Weighing the pros and cons of installing an island sink in your Chicago kitchen remodel? Schedule a consult with Kitchens & Baths Unlimited and one of our design pros will work with you to make the choice that best suits your household’s needs.



