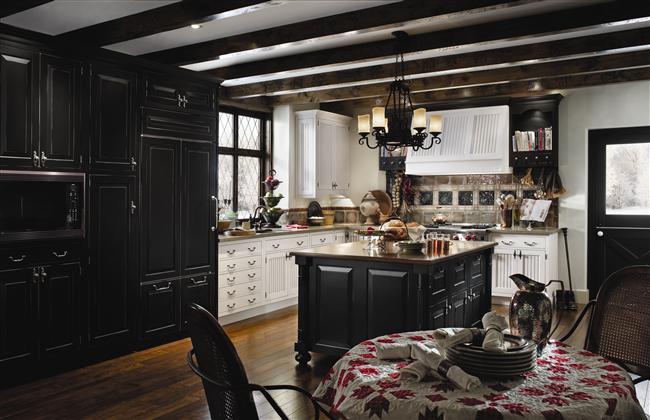 Here at Kitchens & Baths Unlimited we like to err on the side of positive. Our blogs are predominantly focused on the wonderful ways to achieve the Chicago kitchen remodeling project of your dreams. However, every once in a while we like to shine the spotlight on some of the mistakes we see repeated over and over again when we go into a clients' home to begin the planning stages, or when we're called in to rescue a kitchen remodel gone bad.
Here at Kitchens & Baths Unlimited we like to err on the side of positive. Our blogs are predominantly focused on the wonderful ways to achieve the Chicago kitchen remodeling project of your dreams. However, every once in a while we like to shine the spotlight on some of the mistakes we see repeated over and over again when we go into a clients' home to begin the planning stages, or when we're called in to rescue a kitchen remodel gone bad.
4 Common Design Mistakes to Avoid in Your Chicago Kitchen Remodeling Project
Sometimes, knowing what not to do can be equally or more valuable than knowing what you should do; the avoidance of the former leads you in the direction of the latter. With that in mind, here's a list of the 4 most common mistakes we come across in our line of work
- Inadequate kitchen lighting. This can go one of several ways. Sometimes there isn't enough lighting, which leads to a dark or gloomy kitchen (yikes!). Insufficient lighting also leads to safety hazards as there isn't enough direct light for important kitchen tasks like, say, slicing with sharp knives. Then there is the opposite problem - too much lighting. In this case, your kitchen features appear harsh or washed out and turning on the lights will cause family members and guests to cringe.
The key is to plan a lighting design that takes everything into consideration. Use a well-rounded mix of fixtures, including recessed cans, pendant lights and under-cabinet lighting. Add dimmer switches for better light control and efficiency. Use a mixture of wattages to gain both task and ambient light.
- Leaving the soffits in. First, a little Construction 101: a soffit is a boxy structural element used to hide wiring/pipes/HVAC ducts/etc. running around your house. If you live in a home built in the 80's or earlier, odds are your kitchen has soffits because they're the easiest way for contractors to quickly install what they need to, hide it all and be on their way. The thing is, soffits aren't always necessary and they sure eat into your kitchen space. In many cases, they can be removed, shrunk or at least hidden for a more spacious and stylish effect.
- A lack of outlets. There is no need to unplug the toaster every time you want to grind your coffee. If that's a rote part of your morning routine, it's time to add more electrical outlets. Add plenty of outlets, some exposed and others hidden in pull-out drawers and/or cabinets, so you never have to unplug one thing in order to power another.
- Forgetting to add a charging station. Protect your expensive phones and gadgets from miscellaneous crumbs and gunk by adding a designated charging station. In addition to protecting your gadgets from splatter and mess, a charging station or message center protects your kitchen from gadget clutter and mess.
Ready to work with a Chicago kitchen remodeling team that takes a comprehensive approach? Schedule a consultation with Kitchens & Baths Unlimited to get started.



