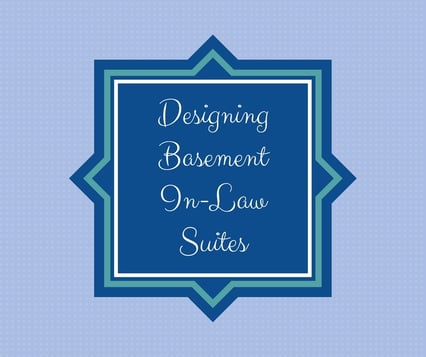 More and more homeowners are looking for solutions to facilitate multi-generational households. According to the U.S. Census, 3.9 million Americans live in households with at least four generations.
More and more homeowners are looking for solutions to facilitate multi-generational households. According to the U.S. Census, 3.9 million Americans live in households with at least four generations.
Another noteworthy statistic; the U.S Department of Housing & Urban Development writes, "High nursing home costs mean that aging in place could yield significant cost savings for the elderly...Expenditures for nursing homes are more than three times those for noninstitutional long-term care services, and these rates are continuing to rise"
For those reasons, and others, clients planning Chicago North Shore basement remodeling often do so with an in-law suite in mind.
Chicago North Shore Basement Remodeling for an In-Law Suite
In addition to cost savings and a healthier, multi-generational family social dynamic, in-law suites also increase your home's appeal to future buyers - not to mention the total sales price.
Here are things to consider if you plan to convert your basement into an in-law unit or suite.
Moisture control
This one's a biggie. Not only is excessive moisture a threat to structural and design components, it's also a leading cause of poor interior air quality (IAQ). Moisture leads to excess humidity, which leads to mold and mildew growth - known to cause and exacerbate respiratory issues.
First, address exterior issues contributing to high moisture levels in the basement such foundation issues, old or malfunctioning gutters, downspouts and drainage systems. Then, install a new sump pump and dehumidifier to eliminate existing moisture.
Finally, repair moisture damaged surfaces/structures and eradicate any evidence of mold.
Learn about universal design
If you're specifically remodeling the basement for in-laws, it's time to learn about universal design principles, often called "accessible" or "livable" design.
This includes things like installing grab bars in bathrooms, making sure there's enough safety lighting, minimizing thresholds, widening doorways and access routes to accommodate mobility aids, and so on.
We recommend reading, Designing Bathrooms with Universal Design Principles to get started. Our post on universal kitchen design will also be of interest. It's much more affordable to build these features into the design now than it is to tear-out or add them on later.
Windows & doors
If possible, design a separate, exterior door that can be used to enter and exit the basement suite. This gives your in-laws more autonomy and everyone will benefit from enhanced privacy. In terms of resale, separate entrances appeal more to future buyers.
If possible, install extra windows to increase daylighting. In addition to making the basement more bright and cheerful, it will also be more energy efficient.
Get kitchen savvy
If your basement is large, you'll be able to design a nice, spacious kitchen. In our experience, however, basement conversions require serious design expertise in order to optimize every square foot.
A design-build team will know all the tips and tricks for maximizing space for the basement's small kitchen design.
Soundproofing
Adequately soundproofing ceilings and floors will protect in-laws from upstairs foot traffic, and protect you from blasting TVs and sound systems enjoyed by those who are hard of hearing.
The team at Kitchens & Baths Unlimited has decades of experience with Chicago North Shore Basement Remodeling. Schedule an in-home consultation and we'll show you how your basement can become a beautiful suite for in-laws, adult children or future renters. The possibilities are endless.



