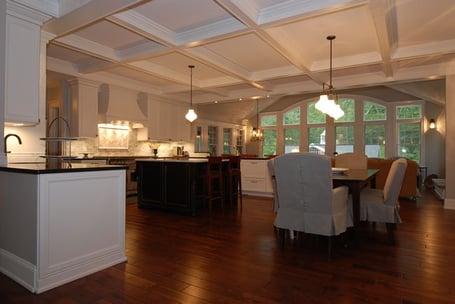Having a kitchen that opens up to the home’s busy family room is ideal on many counts. It allows parents to keep tabs on little ones (and/or bigger ones hanging out with friends), and it’s desirable for those who entertain on a regular basis.

The open concept kitchen theme continues to trend in home design, so creating a layout that’s both functional as well as attractive will benefit you and potential future homebuyers. That being said, the kitchen/family room combo does pose some challenges when it comes to design.
Create a Seamless Kitchen-Family Room Combo in Your Chicago Home Remodel
Here are tips for creating a visually interesting and integrated design between your kitchen and family room areas.
Think about where the bulk of the congregating happens
Often, homeowners designing open concept kitchens go the standard route of island/bar overhang for kitchen eating – while simultaneously dividing the two spaces. However, once the kitchen is open to the family room, you might find out the same horde or people who used to hang out at the island bar are now hanging out in the family room watching TV, doing drive-by grazing for their snacks.
Some households might find it makes more sense to keep the “formal” dining area in the kitchen, complete with a fancy chandelier or suspended lighting fixture to dress it up. That the area remains more private for formal gatherings or for those who want a quieter spot to sip coffee or read gain some separation from those who are watching the game or chatting it up in the family room area.
Let the main eating area divide the two spaces
Then you have the alternative scenario, where busy schedules and like-minded TV viewing makes for a household that dines and watches together. In this case, follow the lead of this Transitional Deerfield Remodel, where homeowners created a cozy, centrally located eating area right in the middle of their kitchen and family room areas.
Would you like an oversized island?
Depending on the square footage of the two spaces, you may have the luxury of creating an oversized island. Without any pesky walls limiting available space, your island can live large – with an appliance or two (or three) in the middle - and a sizable overhang to accommodate full-sized, comfortable bar seats for four or more.
Families who enjoy cooking and entertaining may even choose to install two kitchen islands, enhancing kitchen work and entertaining flow. There are so many great island design ideas, all of which enhance storage and appliance layouts in an open kitchen design.
Is a raised-bar/screen in order?
If you’re concerned that dirty dishes and the day-to-day kitchen mess will be on display to guests in the family room, do incorporate a raised bar feature, and put the sink on the other side of it. In addition to creating a screen of sorts, this also allows you to keep in-touch with the family room crowd while dishes done and the kitchen’s cleaned up.
Think integrated and complimentary, rather than “matching”
Unless you’re a monochromatic design enthusiast, we recommend thinking integrated and complimentary, rather than “matchy-matchy.” Too much of the same color, pattern and texture creates a visual washout.
Your kitchen designer will work with you to select colors, features, materials and textures that work together, but create visual interest and help to define a variety of zones.
Looking for more ways to create an exceptional, once-in-a-lifetime Chicago kitchen-family room remodel? Contact us here at Kitchens and Baths Unlimited. We’re pros when it comes to designing and building high-end open concept kitchens and our work stands apart from the rest.



