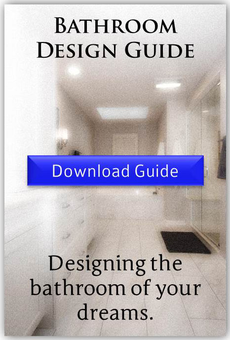 Are you getting ready to re-design your powder room? Truly, it’s one of the most exciting Chicago bathroom design opportunities we have because those smaller spaces make it so much fun to add all kinds of pop, punch and pizazz that might be overkill elsewhere if you're design tastes are more understated in general.
Are you getting ready to re-design your powder room? Truly, it’s one of the most exciting Chicago bathroom design opportunities we have because those smaller spaces make it so much fun to add all kinds of pop, punch and pizazz that might be overkill elsewhere if you're design tastes are more understated in general.
We have plenty of hot ideas for a powder room design, so let's start with some of our favorites. We also recommend visiting our post, Trending Half-Bath and Powder Room Designs.
Extend the tile backsplash
Since the wall width is narrower, you can take your tile (or slab material) all the way up the wall between countertop and mirror, without breaking the budget the way it can in a larger kitchen space. Along those same lines, this is an opportunity to break out of the “neutral” or “timeless” design category, opting for something a little more flashy – like an artsy mosaic layout or a backsplash with metallic or mirrored accents.
Choose a unique sink
Those vessel sinks or “artisan ceramic bowl-turned-sink” are beautiful in concept, but that doesn’t make them functional for busy bathrooms – especially if those hall baths experience heavy kid-traffic. The powder room, however, is the ideal place to install that unique sink you’ve been longing for.
Opt for wallpaper
While there are plenty of proclaimed “moisture-resistant” wallpapers out there, our experience says otherwise when it comes to wallpaper’s long-term durability in most bathroom applications. That’s largely due to its constant exposure to steam and water splash from baths and shower. However, the powder room’s distinct lack of a bath or shower makes it the perfect place to choose a favorite wallpaper and shower the walls with color, pattern or accents you love.
Take advantage of a floating vanity
For many households, the appeal of a floating vanity (also referred to as an open vanity) is there, but that appeal of overtaken by the need for vanity storage. Since the powder room requires only a spare roll or two of toilet paper, and a small supply of hand towels, it presents the ideal place to install a sleek, floating vanity.
In addition to making a smaller bathroom space feel bigger, a floating vanity makes cleaning a cinch, and also offers great night-lighting ability via attractive, undercabinet lighting.
Make it accessible
In many cases, particularly in multi-story homes, apartments or condominiums, the powder room is the only bathroom available on the ground floor. By making your powder room accessible to all – particularly those with wheelchairs or mobility aids – you optimize comfort for any potential guests and you also make it more accessible should you or a loved one require a more universally designed space – whether it stems from a desire to age-in-place or a short-term recovery from an injury or illness.
The design team at Kitchen & Baths Unlimited is happy to assist you as you create a hot powder room design that’s tailored to your taste and lifestyle. Contact us to schedule a free consultation.



