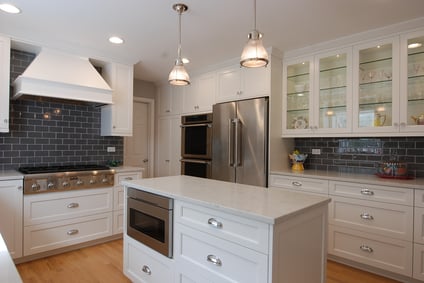 The kitchen island is one of the most convenient "tools" in the kitchen - providing your kitchen has room for one. It serves many roles - from food prep and homework station to the regular dine-in eating spot and the space where friends gather when you're hosting social events.
The kitchen island is one of the most convenient "tools" in the kitchen - providing your kitchen has room for one. It serves many roles - from food prep and homework station to the regular dine-in eating spot and the space where friends gather when you're hosting social events.
If you’re building an island in your Chicago kitchen design for the first time, or considering revamping the one you’ve got, determining the island's perimeter and surface area are important decisions. If you make it too small, you’ll kick yourself as realizing all the helpful ways those extra inches here or there would have made a difference. If you make it too large, your kitchen will feel cramped and lose fluid workflow.
Start with the space around the island
The best way to begin to think about island size is to consider the space around it. Buildings standards say you want at least 36-inches of clearance from the edge of the island to the adjacent countertop, appliance, table, etc. However, this is a bare minimum. We feel 42-inches is a more comfortable allowance, and 48-inches is best if you are interested in a more accessible and livable kitchen for the longer-term.
In a galley kitchen design, you’ll have far less room than in an open kitchen concept, where you may gain a little extra island expansion into the adjacent space. Working with an experienced kitchen design-build team is instrumental in ensuring your island is “just right,” and that it works with the rest of your space.
Consider the island’s function
Here we go again with the whole “function trumps form,” but it’s true! You can’t determine how much island is enough – or too much – until you know what you plan to do with it. Will it serve solely as a food prep station, storage area and seating area? You’ll need to think about what seats will work and how much room they need to pull back away from the island without impeding adjacent space.
Do you plan to accommodate any appliances such as a dishwasher, stovetop, microwave or fridge drawers? You’ll need to accommodate appliance doors, the distance a drawer will pull out (and that a person will be bent over or reaching to access it).
Did you want the island to house the kitchen sink? A bar sink? Would you want things like towel racks or open shelves on one end or the other? Those distances need to be accounted for, too.
Read, Chicago Kitchen Island Design Options, to help guide those decisions.
Customize the island to its fullest
The combination of custom cabinets and products like quartz – which can be cut to more specific shapes – mean you can tailor your island’s size and shape to fit your kitchen’s specific needs. For example, if you have a galley kitchen or a narrow U-shape floorplan, but it opens up into an adjacent space, you can design a “keyhole” shaped island where the narrow part fits neatly into the smaller kitchen space, while a wider, rounded sweep projects into the open area and accommodates seating.
Again, a professional kitchen designer’s job is to get all the information s/he can about how your kitchen is used, who uses it, etc., so the island (and everything else) can accommodate that. Consider building the island to accommodate the heights of the chefs or bakers who use it most – a little taller, a little shorter and/or a space for sitting down while you work.
And, of course, never ignore the value of organized storage space.
Remember you’ll need to clean it…
Don’t forget that you’ll need to clean it – even the middle of it – so make sure the surface area isn’t so big you can’t reasonably access it. If you have a kitchen large enough to build an island so big you can’t comfortably reach from the edge to the middle, consider installing two smaller islands instead - or combining an island and a peninsula.
Need assistance designing an island that’s just right for your Chicago kitchen remodel? Visit us here at Kitchens & Baths Unlimited.



