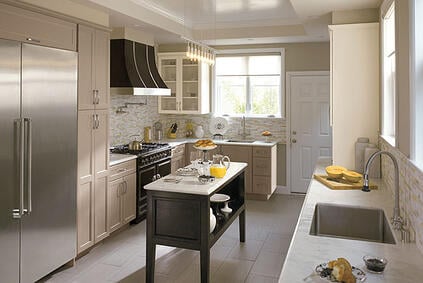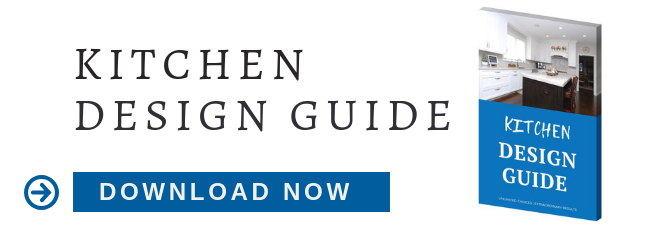 In our 30 years of remodeling in the Chicagoland area, we have seen many small kitchen scenarios with limited space for wall cabinets. If you have a small kitchen, odds are you lack cabinet storage. And, where there's a lack of cabinet storage, there's potential for countertop clutter since the countertop becomes the "store-all" space for overflow items.
In our 30 years of remodeling in the Chicagoland area, we have seen many small kitchen scenarios with limited space for wall cabinets. If you have a small kitchen, odds are you lack cabinet storage. And, where there's a lack of cabinet storage, there's potential for countertop clutter since the countertop becomes the "store-all" space for overflow items.
Fortunately, there are smart design solutions - even for the tiniest of kitchens.
5 Smart Chicago Kitchen Remodeling Ideas For Extra Storage
Here are a handful of smart storage options if your kitchen is lacking in the wall cabinet department.
- Consult with a kitchen designer. Sure, we're kitchen designers and have a bit of a bias on this one, but hear us out. Firstly, consultations are free and we're happy to take a look at your kitchen and give you ideas. There's a chance your kitchen layout could be tweaked a bit, yielding more room for wall cabinets. You don't have to act now, but the information you glean from design professionals will help you put a Chicago kitchen remodeling plan together as time and budget allows.
- Use stackable shelf inserts. If you live in a home with minimal kitchen cabinets, odds are the ones you have are stock cabinetry - rather than custom cabinetry. In other words, we bet there's a ton of wasted space that could be put to use. If you can't afford to have custom cabinets built, use mesh stacking shelves. These are a more efficient way of ensuring every inch of top-to-bottom cabinet space is usable. Another idea: use a tension rod across the top-third of the cabinet box underneath the sink. Then, hang spray bottles by their handles, freeing up more floor space.
- Customize your drawers. Just like stackable shelves make cabinet boxes more efficient, customizable drawer inserts will do the same for kitchen drawers. Maybe it's time to convert a large drawer into a storage space for pots and pans, or your dishware. Visit a kitchen design showroom to get ideas on how to make existing drawer space more efficient and reorganize your kitchen in a way that works better for the household.
- Hang it up. Just like the unused cabinet space, air space between the ceiling and your head can often be put to work. If you have a kitchen island or a countertop without a cabinet above it, consider installing a hanging pots-and-pans rack, which can also be adopted to hang commonly used cooking utensils. Installing a pegboard on an unused wall, or the side of a pantry or existing cabinet, is another means of accomplishing the same thing.
- Open shelving. Open shelving is one of the smartest storage solutions for small kitchens because it lacks a big cabinet box, which can make a small kitchen seem smaller. Install them where you can or, if there's room, add one about 18-inches from the ceiling for serving platters, hardly-used cookbooks and other items that you can access as needed via a stepladder.
Need assistance making the most of your wall cabinetry? Schedule a consultation with Kitchens & Baths Unlimited and benefit from decades of Chicago kitchen remodeling expertise.



