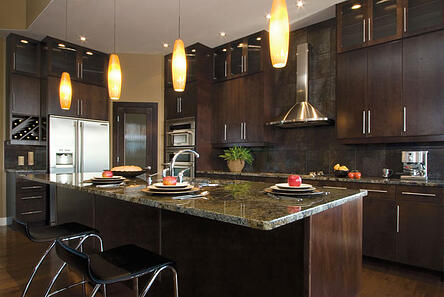 The L-Shaped kitchen is a functional kitchen, with all kinds of opportunities to provide customized food prep and storage spaces. It's a popular kitchen layout in this day and age because it works so well with the trend towards open floor plans.
The L-Shaped kitchen is a functional kitchen, with all kinds of opportunities to provide customized food prep and storage spaces. It's a popular kitchen layout in this day and age because it works so well with the trend towards open floor plans.

 The L-Shaped kitchen is a functional kitchen, with all kinds of opportunities to provide customized food prep and storage spaces. It's a popular kitchen layout in this day and age because it works so well with the trend towards open floor plans.
The L-Shaped kitchen is a functional kitchen, with all kinds of opportunities to provide customized food prep and storage spaces. It's a popular kitchen layout in this day and age because it works so well with the trend towards open floor plans.
No two Chicago kitchen remodeling projects are alike, but one thing they have in common are the beautiful, furniture-like detail and trim that more modern kitchens lack. These artistic adornments are typically accomplished by embellishing standard wood accents.
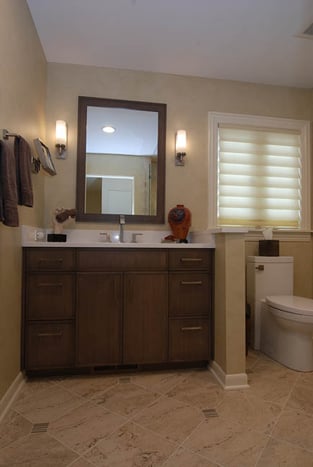 Often, homeowners become so focused on countertops and shower tile patterns when planning a Chicago bathroom remodeling project, they forget about flooring. Or, flooring selections become a second-tier feature selection.
Often, homeowners become so focused on countertops and shower tile patterns when planning a Chicago bathroom remodeling project, they forget about flooring. Or, flooring selections become a second-tier feature selection.
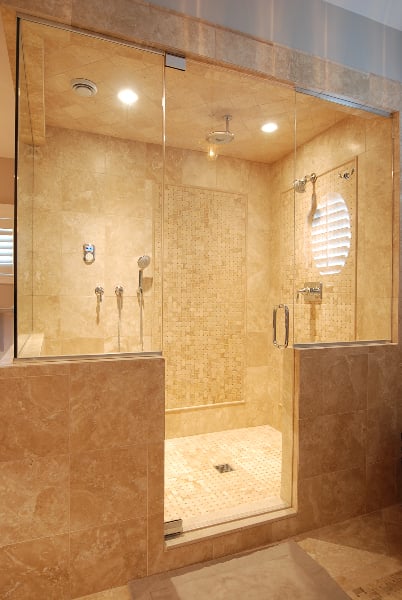 If the words Steam Shower aren't convincing enough, there are plenty of other ways to illustrate what a wonderful addition a steam shower is to any Chicago bathroom remodeling project. One thing we can assure of, however, is that in our decades of working as bathroom designers and builders, we have yet to have a client call us up and say, "we sure do regret installing that steam shower unit..."
If the words Steam Shower aren't convincing enough, there are plenty of other ways to illustrate what a wonderful addition a steam shower is to any Chicago bathroom remodeling project. One thing we can assure of, however, is that in our decades of working as bathroom designers and builders, we have yet to have a client call us up and say, "we sure do regret installing that steam shower unit..."
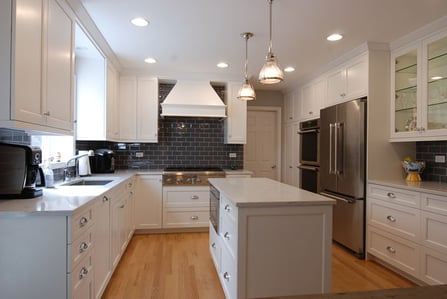 Having a difficult time choosing a color palette for upcoming Chicago kitchen and bath remodeling projects? Why not give yourself a break and choose white. It continues to trend as one of the most popular foundation colors for interior design, and Benjamin Moore even named Simply White its color of the year 2016.
Having a difficult time choosing a color palette for upcoming Chicago kitchen and bath remodeling projects? Why not give yourself a break and choose white. It continues to trend as one of the most popular foundation colors for interior design, and Benjamin Moore even named Simply White its color of the year 2016.
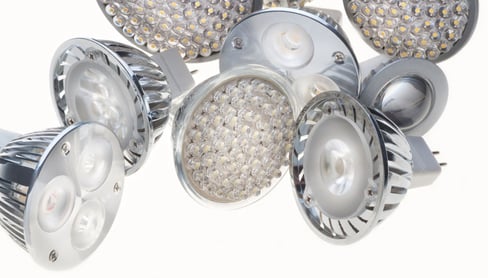 Lighting design is essential for any Chicago home remodeling project. The most stylish interior design in the world will fall flat, or look harsh or garish, if lighting hasn't been taken into consideration. You can read more on the specifics of lighting design in, How to Choose the Right Lighting For Your Chicago Kitchen Remodel, and, Chicago Bathroom Remodeling: How to Create the Right Lighting Design.
Lighting design is essential for any Chicago home remodeling project. The most stylish interior design in the world will fall flat, or look harsh or garish, if lighting hasn't been taken into consideration. You can read more on the specifics of lighting design in, How to Choose the Right Lighting For Your Chicago Kitchen Remodel, and, Chicago Bathroom Remodeling: How to Create the Right Lighting Design.
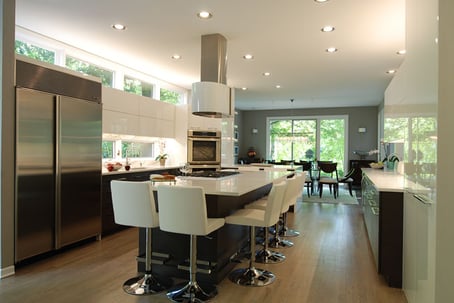 One of the greatest benefits of remodeling a kitchen is taking advantage of contemporary improvements. Not to be confused with "modern," contemporary kitchen designs can be minimal or traditional. In either case, the kitchen will boast contemporary conveniences that make the room as efficient as it is attractive.
One of the greatest benefits of remodeling a kitchen is taking advantage of contemporary improvements. Not to be confused with "modern," contemporary kitchen designs can be minimal or traditional. In either case, the kitchen will boast contemporary conveniences that make the room as efficient as it is attractive.
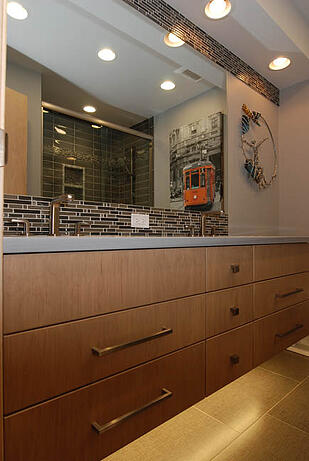 Regardless of whether you're planning a traditional or modern bathroom remodel, odds are you will want to integrates contemporary innovations. This means using Chicago bath design ideas that incorporate current and relevant enhancements, features and technology.
Regardless of whether you're planning a traditional or modern bathroom remodel, odds are you will want to integrates contemporary innovations. This means using Chicago bath design ideas that incorporate current and relevant enhancements, features and technology.
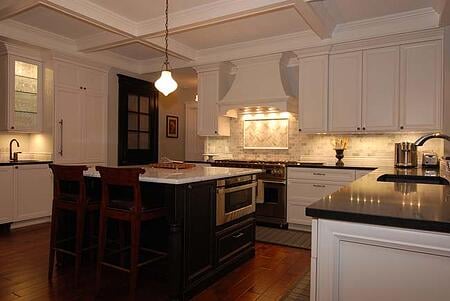 Many popular design trends work to create illusions. They allow us to take a space that exists one way, and make it appear as something else. Low ceilings are an example of this. Even a relatively large room can have a small, cramped feel if ceilings are low, so you can imagine what happens in a room that has both low ceilings and a minimal footprint.
Many popular design trends work to create illusions. They allow us to take a space that exists one way, and make it appear as something else. Low ceilings are an example of this. Even a relatively large room can have a small, cramped feel if ceilings are low, so you can imagine what happens in a room that has both low ceilings and a minimal footprint.
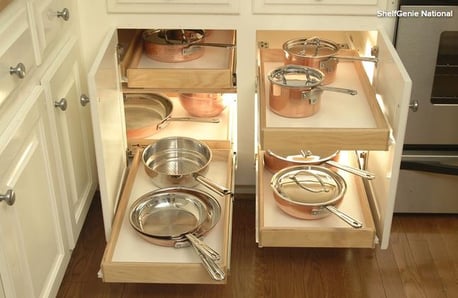 Closets get all the focus when it comes to organizing and de-cluttering, but what about the kitchen? As one of the most-used and well-loved rooms in the home, the kitchen can easily become the household "catch-all." Combine that with inadequate storage and poorly-designed cabinets and the problem is compounded.
Closets get all the focus when it comes to organizing and de-cluttering, but what about the kitchen? As one of the most-used and well-loved rooms in the home, the kitchen can easily become the household "catch-all." Combine that with inadequate storage and poorly-designed cabinets and the problem is compounded.