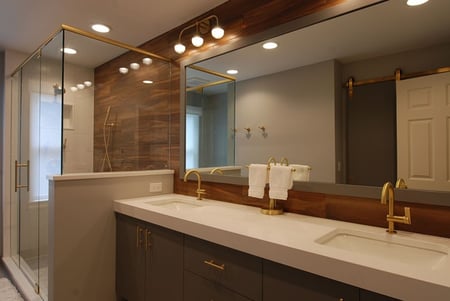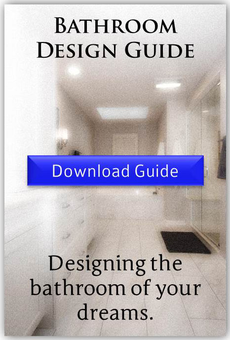 The success of your Chicago bathroom remodel depends on your compliance with experienced “Dos” and “Don’ts” of the industry. So, before you charge ahead, read carefully and then move forward with a new bathroom design with educated confidence.
The success of your Chicago bathroom remodel depends on your compliance with experienced “Dos” and “Don’ts” of the industry. So, before you charge ahead, read carefully and then move forward with a new bathroom design with educated confidence.
DO: Hire an experienced bathroom design and build team
A while back, we posted an article, Is Your Chicago Bath Remodeler Just a Remodeler? If you have the time, we recommend reading it in its entirety. Otherwise, here are the key points:
- Only experienced, industry expert contractors should ever handle the demo/construction of any remodel.
- Those who call themselves “remodelers” but lack design experience and expertise, miss opportunities to add the extra touches that take a new bathroom design to its optimized potential.
- Design-builders provide superior products and craftsmanship, rather than just “the best deals” that can be marked up for a profit.
If you’re spending the time, and energy to remodel your bathroom, make sure you’re hiring the best of the best to do the job.
DON’T Assume Your Current Layout is The Only Option
Professional bathroom designers can take a single look at your bathroom and reorganize it all in their heads. Rather than assume you’re stuck with the layout you have, schedule a consultation with a bathroom design-build pro and use the opportunity to pick their brain.
You may be amazed at how they reconfigure your bathroom, or punch out a wall here or there, to design a revamped bathroom that is more functional – not to mention more gorgeous – than you ever imagined.
DO: Choose the Right Materials
Marble is often recommended for bathrooms, rather than kitchens, but that doesn’t mean it’s the ideal choice for your kids’ busy, toothpaste and hair gel-ladened countertops. Those glass tiles are gorgeous, but they may be too slippery for around the bath/shower area.
Your kitchen designer will help you choose materials that are not only stylish, but are the safest and most durable for your household’s needs.
DO: Get Smart About Storage
Just like kitchen cabinets, bathroom cabinet design should include plenty of customized storage options. In fact, re-organizing the interior of your cabinets may even mean you’re able to eliminate a cabinet box or two – freeing up air space for a larger bath or shower or to make the bathroom more spacious.
DON’T: Forget About Ventilation
Moisture is the enemy when it comes to structural integrity, mold/mildew prevention, interior air quality and whole-home comfort. That means your bathroom should be well-ventilated – preferably to the outside of the home – to get all that steam and condensation outside of the bathroom and the interior home space.
DO: Create an Intentional Lighting Plan
Never take bathroom lighting plans for granted. Like kitchen lighting designs, they should include a balance between task lighting and ambient lighting. And, an intentional lighting plan around the vanity will ensure you look your best – sans harsh glares or unflattering shadows – when getting ready for work or a special event.
Read, Chicago Bathroom Remodeling: How to Create the Right Lighting Design, for more information on how to design a balance of light in your bathroom remodel.
DON’T: Forget to Incorporate a 10% (or 15%) Budget Safety Net
When creating your bathroom remodeling budget, make sure to add a safety net – optimally 15%. This ensures we have enough “extra” money to cover any unforeseen scenarios that may arise throughout the process – from a mold infestation you didn’t know existed to back-ordered supplies or fixtures that have to be rush-ordered when their back in stock.
Worried about all the Dos and Don’ts you haven’t considered? Don’t be. Schedule a consultation here at Kitchens and Baths Unlimited, and you’ll benefit from the wisdom and experience of one of the best bathroom remodelers in Chicagoland.



