 The island is a hot commodity in contemporary Chicago kitchen designs. Not only does a kitchen island increase surface work space and storage, it also creates the room for additional features that make a kitchen remodel more functional.
The island is a hot commodity in contemporary Chicago kitchen designs. Not only does a kitchen island increase surface work space and storage, it also creates the room for additional features that make a kitchen remodel more functional.

 The island is a hot commodity in contemporary Chicago kitchen designs. Not only does a kitchen island increase surface work space and storage, it also creates the room for additional features that make a kitchen remodel more functional.
The island is a hot commodity in contemporary Chicago kitchen designs. Not only does a kitchen island increase surface work space and storage, it also creates the room for additional features that make a kitchen remodel more functional.
 Marble has been used as luxury flooring and countertops for thousands of years. Travel to Italy or Greece and you’ll see evidence of gorgeous, centuries-old marble, used in villa and religious ruins across those beautiful countries. That idea of legacy beauty and longevity make it an easy choice for a Chicago kitchen and bath remodel, right?
Marble has been used as luxury flooring and countertops for thousands of years. Travel to Italy or Greece and you’ll see evidence of gorgeous, centuries-old marble, used in villa and religious ruins across those beautiful countries. That idea of legacy beauty and longevity make it an easy choice for a Chicago kitchen and bath remodel, right?
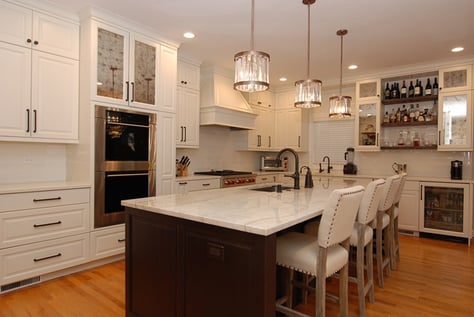 We often recommend that clients take their cabinets to the ceiling – soffit or not – for three reasons; first, it increases kitchen storage space and that’s always a bonus, especially in a small kitchen. Second, it eliminates any dead space above the upper-cabinet boxes, preventing the top of the cabinet box from becoming a dust and debris trap and, finally, it provides a nice, streamlined look.
We often recommend that clients take their cabinets to the ceiling – soffit or not – for three reasons; first, it increases kitchen storage space and that’s always a bonus, especially in a small kitchen. Second, it eliminates any dead space above the upper-cabinet boxes, preventing the top of the cabinet box from becoming a dust and debris trap and, finally, it provides a nice, streamlined look.
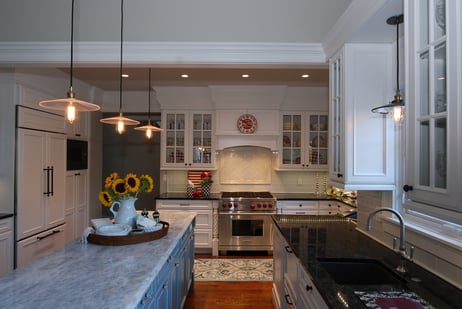 Odds are your Chicago kitchen remodel includes replacing the sink – and that means there are choices to be made. One of the first tier sink factors will be whether you prefer a single or double bowl?
Odds are your Chicago kitchen remodel includes replacing the sink – and that means there are choices to be made. One of the first tier sink factors will be whether you prefer a single or double bowl?
Here are some of the pros and cons of both types, listed via the different ways homeowners use their sinks on a daily basis. Reviewing these might help you discern which sink version makes the most sense for your kitchen and its most common occupants. Then you can move on to the aesthetic features.
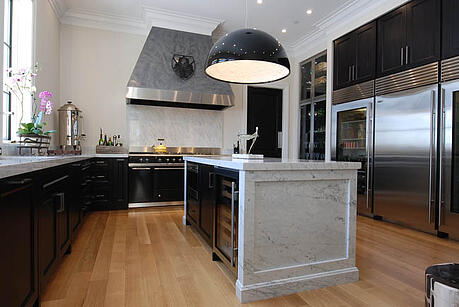 A full kitchen or large-scale bathroom remodel can take up to six months. That was one of the averages listed by Houzz in their most recent remodeling trends report, and it’s an alarming one for anyone ready to whip their house into updated shape. If you read further, however, you’ll see that the six month average isn’t the length of time from demolition to completion.
A full kitchen or large-scale bathroom remodel can take up to six months. That was one of the averages listed by Houzz in their most recent remodeling trends report, and it’s an alarming one for anyone ready to whip their house into updated shape. If you read further, however, you’ll see that the six month average isn’t the length of time from demolition to completion.
Rather, it is the span of time from the day you sit down with a design build team to start the planning process, through the date when the kitchen is totally complete. And, even more interestingly, in almost all cases it’s the planning phase of the remodel that takes the longest.
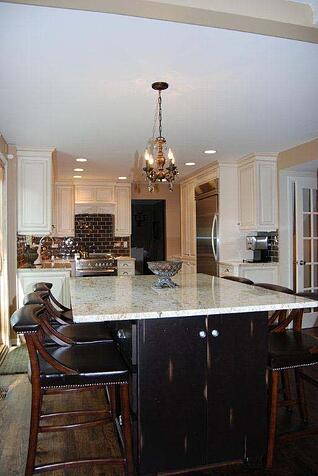 What’s more fun than having your house torn up, strangers parading in an out throughout the day, layers of sawdust so fine it makes powdered sugar look coarse and a whole heck of a lot of noise?
What’s more fun than having your house torn up, strangers parading in an out throughout the day, layers of sawdust so fine it makes powdered sugar look coarse and a whole heck of a lot of noise?
Just about anything, that’s what.
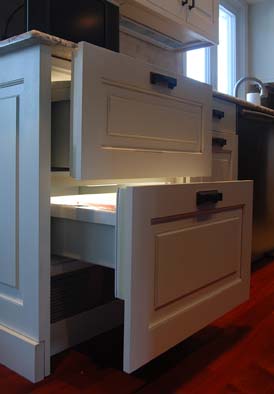 Once you’ve nailed down your Chicago kitchen remodeling budget, you might find there’s more wiggle room than you think. Clients who are prepared, organized, and settled on what they want and who select options and upgrades that can be ordered and shipped in a standard fashion (i.e. no über-rare tiles from an obscure manufacturer in Italy), wind up pleasantly surprised at all the little extras they can add to the original plan.
Once you’ve nailed down your Chicago kitchen remodeling budget, you might find there’s more wiggle room than you think. Clients who are prepared, organized, and settled on what they want and who select options and upgrades that can be ordered and shipped in a standard fashion (i.e. no über-rare tiles from an obscure manufacturer in Italy), wind up pleasantly surprised at all the little extras they can add to the original plan.
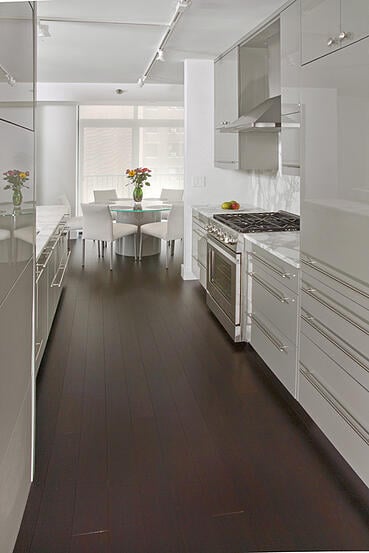 KBU - What Aspects of a Chicago Kitchen Remodel Take the Longest? Kitchen remodels can take a while. In fact, recent data from Houzz says that a full kitchen remodel averages about five months or so when you factor in the planning phases. This is important information because it helps you to plan better, have more realistic expectations and will help you to remodel with grace and flexibility. To this end, we recommend reading, A Home Remodeling Project Can Make You Crazy But it Doesn’t Have To.
KBU - What Aspects of a Chicago Kitchen Remodel Take the Longest? Kitchen remodels can take a while. In fact, recent data from Houzz says that a full kitchen remodel averages about five months or so when you factor in the planning phases. This is important information because it helps you to plan better, have more realistic expectations and will help you to remodel with grace and flexibility. To this end, we recommend reading, A Home Remodeling Project Can Make You Crazy But it Doesn’t Have To.
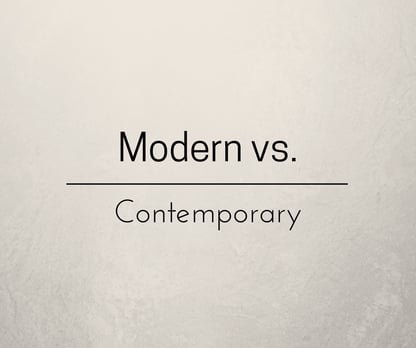 We tend to cringe when we see the terms modern and contemporary used interchangeably. Unfortunately, this occurs quite often.
We tend to cringe when we see the terms modern and contemporary used interchangeably. Unfortunately, this occurs quite often.
 Kitchens have always been a hub of technological innovation in the home. Imagine what it was like to make the transition from hand-pumping well water to turning on a faucet, for example. Or from having to stoke a wood fire to turning on a gas or electric burner. These innovations are old hat now, but they revolutionized the way kitchens functioned for their homeowners.
Kitchens have always been a hub of technological innovation in the home. Imagine what it was like to make the transition from hand-pumping well water to turning on a faucet, for example. Or from having to stoke a wood fire to turning on a gas or electric burner. These innovations are old hat now, but they revolutionized the way kitchens functioned for their homeowners.