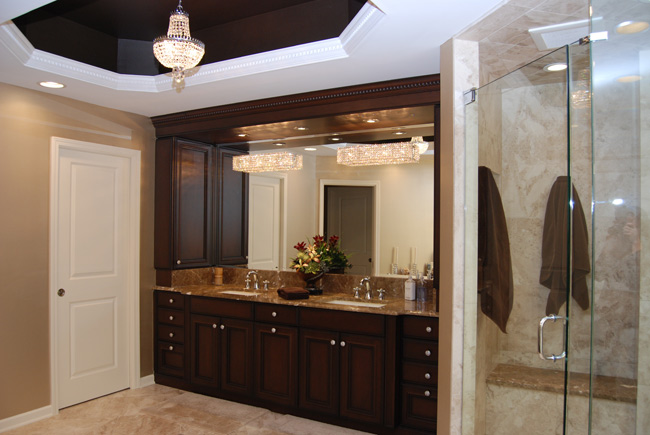Chicago North Shore Bath Design

Job Summary:
This Chicago North Shore master suite was completely renovated. In addition to updating the bathroom's look, the owner wanted privacy, function and flow - which didn't exist in its old incarnation. The original bathroom adjoined with the walk-in closet. We opted to completely reconfigure it so the space was a blank slate.
Now there is a private commode area behind the door. We paid careful attention to every detail, including the addition of a tray ceiling, accented with darker paint, and the chandelier draws attention and adds a bit of glamor.
Cabinetry Style:
This luxury bathroom deserved top-notch cabinetry so the owner selected cabinets with Millington raised center panel doors. While this cabinet style is considered traditional, we built them as fully custom frameless cabinets. We included egg-and-dart inserts in the crown molding for detail and a more formal appeal.
Cabinet Finish:
The Cherry wood was finished in Cognac with an espresso glaze. The glaze adds a little more luster in response to the light, adding a little visual texture and interest.
Counter Tops:
The client selected Emperador Light marble with an ogee edge detail and 6-inch high backsplashes that wrap around the bottom of the tower cabinets to protect them from water. The seat in the shower was made with matching material for continuity and to create a bit of contrast with the lighter shower wall and floor tiles.
Marble is a softer stone so it requires annual sealing in bathroom applications to protect it from staining and etching.
Flooring:
The floor tiles are 12x12 Riveria Beige marble in a honed finish with accents placed sporadically. The grout lines were minimized by using a 1/8-inch grout line. We sealed all of the tile and grout for longevity and lower long-term maintenance.
The tile in the shower is a matching Riveria Beige but in a larger 12x24 tile. We laid these in a brick pattern to the ceiling. The shower ceiling and floors were designed using 6x6 Riveria Beige tiles.
Shower Enclosure:
To keep an open feel - and to show off that gorgeous tile - we used 3/8-inch thick clear frameless glass to approximately 7-feet high. The door swings in and out of the shower. Even with an exhaust fan in the shower space, floor-to-ceiling shower doors with no gap may trap in too much water and steam, leading to mildew down the road.
Instead, we left a little space above for additional ventilation even though there is an exhaust fan in the shower. Would you like to learn more about this Chicago North Shore master bathroom remodel? Would you like to design one like it? Schedule a consultation with Kitchens & Baths Unlimited.







