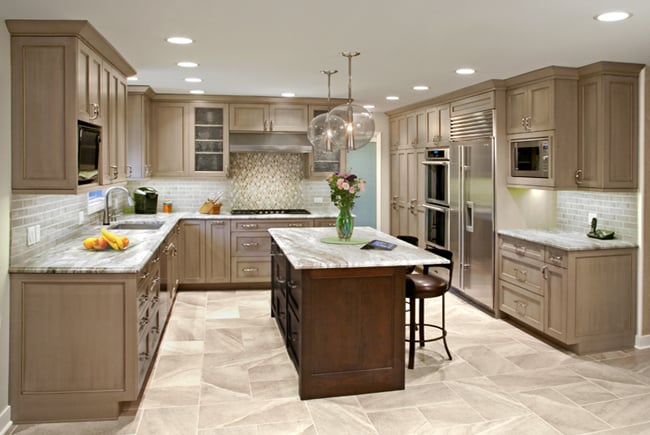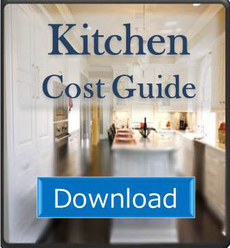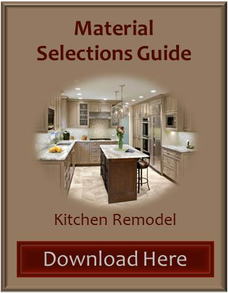Kitchen Design | Highland Park

Job Summary:
The owner of this Highland Park kitchen remodel was ready to gain some elbow room in the kitchen. To accommodate this, we broke down a wall between the kitchen and the family room to make one large space. That single move made a major difference for both spaces. Then, we pushed the kitchen back towards the laundry room.
An open space is more conducive to the family-oriented lifestyle they want to promote - where those in the kitchen and those hanging out in the family room are still connected; it's all one continuous space. Open floor plans are also better suited to those who entertain on a regular basis.
Cabinet Style:
This is a transitional kitchen so we used fully-custom, frameless cabinetry for a streamlined look, while shaker style door panels with a bead give it a slightly traditional edge This blends the best of both styles; it's not too traditional but it's isn't overly modern either.
Cabinet Finish:
Maple cabinet wood was finished with a gray matte paint using a brushstroke finish. The brush stroke finish usually refers to a second color that is dragged across a matte paint to provide a little more dimension.
Countertops:
Cafe Latte quartzite countertops provide the gorgeous look of high-quality marble but are significantly more durable and require virtually zero maintenance. They won't etch or stain the way marble is bound to do, and the pattern provides a nice movement to the countertop, rather than a typical salt-and-pepper feel.
Backsplash:
The backsplash was created using 3x6 marble subway tiles with a diamond-shaped, multi-colored design inserted below the hood. It creates another layer of interest behind the cooktop and while they'll have to be sealed, they won't be as susceptible to wear-and-tear.
Flooring:
The flooring was created using 12x24 and 12x12 porcelain tiles, laid in a random pattern.
Appliances:
Kitchen aesthetics are always important, but they're crucial when you have an open floor plan where the kitchen is wholly visible from the main living space. For that reason, we used a built-in microwave and island refrigerators with matching wood cabinet fronts so they're completely integrated. The small TV is located off the counter to maintain a clean look. The owners also chose a 42-inch Subzero refrigerator and a Wolf 30-inch stainless steel double oven.
Have questions for us regarding this Highland Park kitchen renovation or one of your own? Contact Us at Kitchens & Baths Unlimited.






